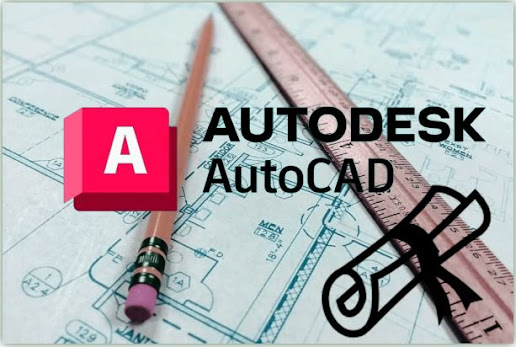AutoCAD Training - Edm Tech Pro
AutoCAD for Civil
Architects Training & Certification Course
EDM's Autocad Civil Training Course in Jaipur is the first step towards a transforming civil engineering experience. Discover the world of AutoCAD with our extensive course, which is intended to provide you the tools you need to run an effective AutoCAD Civil program. This AutoCAD course provides a comprehensive overview of the program, covering everything from fundamental basics to sophisticated functionalities. The most widely used software for turning architectural and civil engineering concepts and specifications into blueprints, drawings, and models is AutoCAD-Civil/Architects.
What is Autodesk & auto CAD ?
Utilize AutoCAD® software's
automation, collaboration, and machine learning technologies to enhance your
teams' creativity. AutoCAD is used by engineers, architects, and construction
specialists to
Create and annotate 3D models with mesh objects, solids, and surfaces as well
as 2D geometry.
Automate processes like scheduling, counting objects, swapping out blocks,
comparing drawings, and more.
Use add-on applications and APIs to customize your workspace and increase
productivity.
AutoCAD-
Civil Course Syllabus
Note: More than five absent will not be allowed on the same batch due to
better quality of Education.
Session 1 - Introduction to AutoCAD, History, Exploring GUI & Workspaces
File Management - New, Display Control - Zoom In, Zoom out.
Line command-Draw simple letters from line command, In the class in front of student
Session 2 - Draw commands- Circle(Radius /Diameter), File Management-Open, Save, Save as, Close
Editing commands – Trim, Extend
Session 3 - Draw Command- Rectangle(Area/ Dimension/ Rotation) Object Selection Methods and Dynamic Input
Session 4 - Editing commands – Move, Copy, Rotate,Offset ,Mirror.Difference CADD & CAD
Writing manner autoCAD
Session 5 - Draw commands- Polygon ,Ellipse
Session 6 - Draw Command- Arc, Editing commands –Erase, Undo, Redo.
Session 7 - Editing commands – Circle(2point/3 Point/TTR/TTT),Rectangle(Chamfer,Fillet Width, Thickness, Elevation Creating Detail Drawing –Revcloud.
Session 8 - Editing Command-Introduction of Array
1.Rectangular
2. Polar
3. Path
Session 9 - Join, Solid, Donut, Fill, Explode, MOCORO(Move/Copy/Rotate/Scale/Base), Break.
Session 10 - Isomectric ---i. Isometric views
ii. Isoplane
Session 11- Drafting Settings, Drawing settings – Units, Limits,Construction Line(X-Line), Ray, Polyline,Polyline Edit, Spline, Spline Edit Multiline, Multiline Style
Session 12- Dimensions- Dimension - Linear, Aligned, Radius, Diameter, Angle, Arc length, Continuous, Baseline,Dimension Break, ,Dimedit, Dimension Style Manage
Session 13- Annotations -Text,TextEdit ,Mtext, Spell, Table, Tabledit.
Session 14- "Types of lines & their uses Object Properties - Color, Linetype, Ltscale, Lineweight, Properties, Quick Properties, Matchprop."
Session 15- Layer Management-Adding / Removing Layers, How to work with layers
Session 16- Hatching utilities - Hatch, hatchedit, Superhatch
Session 17- Tracing the Product/drawing:- Importing the photo/drawing (C) , trace the image with spline or other required draw tools
Session 18- Mleader, Multileader style,region,boundary, Divide, Measure, Group, Group Edit, Block, Wblock, Insert Block, Lengthen, AutoCAD Design Centre (DC),point style
Session 19- StandardsParameters :- (standard properties of layers as per various use ie;- line type,color, linetype scale etc),(Text style, size, color, font) & (Dimension style), (Minimum room,kitechen, balcony & bathroom sizes) ,(dimension of doors, windows ,ventilators, beds,chair,sofa, tv stand etc) used by industrial experts
Session 20- Creation of Elevation, Section with the help of given plan staircase concepts. Standard sizes of stairs.
Session 21- Parametric Drawings-Workspace, Projections (First & Third angle)
Session 22- Workspace Switching & Setting Primitives-Cylinder, box, torus, wedge, cone, frustum of cone,sphere,pyramid,helix.
Session 23- Final Printing/Plotting:-Sheet sizes A0, A1, and A2…..,
Arranging/scaling the plan into Sheet Layout
Introduction to plotting, Page setup, Plot Styles
what to print, plotting scale, preview creating the pdf of final view









Comments
Post a Comment